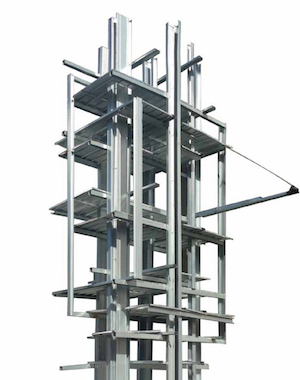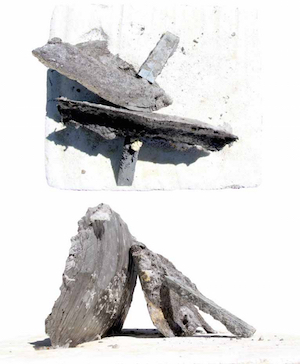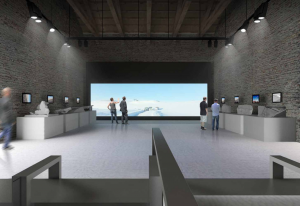The Tippet Rise Fund of the Sidney E. Frank Foundation in association with Biennial Foundation is proud to announce the support for the Ensamble Studio exhibition at the 15th edition of the Venice Architecture Biennale (May 28th to November 27th 2016).
Entitled Reporting From The Front, the Venice Architecture Biennale 2016 is intended by the Artistic Director, Alejandro Aravena, to offer a new perspective on global issues including crime, sanitation, housing shortage, traffic, waste, migration and pollution. According to Aravena: “There are several battles that need to be won and several frontiers that need to be expanded […]. This is what we would like people to come and see at the 15th International Architecture Exhibition: success stories worth to be told and exemplary cases worth to be shared where architecture did, is and will make a difference in those battles and frontiers”. The international exhibition will be about “focusing and learning from architectures that through intelligence, intuition, or both of them at the same time, are able to escape the status quo.”
The Ensamble Studio’s project directly responds to Aravena’s call by providing their ideas on how to improve the quality of the built environment and consequently people’s quality of life. The two “battles” selected by Ensamble Studio take place in the city and in nature.
The Ensamble Studio PROJECT

BATTLE 1: In the city – SUPRAXTRUCTURES
The key role that architecture and infrastructure play in defining the city – and life in the city- has become increasingly trivial due to the proliferation of anti-architectural and anti-urban stereotypes, built worldwide irrespectively of geography or culture or location. With recipes that seem “convenient”, the meaning of urban space and the potential of architecture to infuse creativity and enthusiasm in the experience of it, is diluted. Inertias that have little to do with Architecture lead this process of alienation and automatic simplification of the built reality and the result is that we live in cities that are less diverse, less social, less ethical, less healthy, less exciting, and less livable than they could be.
But how can we fight this dynamic through Architecture? Which architectures embody a renewed spirit and are capable of reinstating urban value?
Nobody has asked us to answer these questions or to pose them. They inevitably come to us when we experience our city every day, when we travel and compare, when we read the news. As a reaction we have initiated a series or architectural explorations we name SUPRAXTRUCTURES: three dimensional frameworks that scape hermetic, static, predictable, boring understandings of what architecture and infrastructure are and propose alternative scenarios for urban life; that BUILD CITIES WITHIN CITIES.
They claim that the ground of the city and its public condition can expand into the air- instead of consuming land irresponsibly, fabricating it!- that buildings should not behave as independent entities but blend and integrate into a complex and fluid fabric, that urban structures need to be open and ready for change, that architecture can provide the canvas in which each citizen can fill, adapt, create, find its own space – changing the rules of real state markets – ; in which different typologies, architectures, scales and – foremost – lives can coexist.

BATTLE 2: In Nature – STRUCTURES OF LANDSCAPE
For those of us who live in busy cities, imagining daily life in places where there are more trees than people and more cows than cars might be a difficult exercise.
When we received the commission to build Tippet Rise Art Center in Montana, at the edge of Yellowstone Park, and we visited the vast site where it would sit, we were overwhelmed by the immensity of the landscape, its roughness, its silence, its magic loneliness. It felt like a lunarscape and we like the first strangers to discover it.
We understood the unique value of experiencing that land and the challenge of building on it without applying our urban thinking. Could we build following the rules of this landscape, enabling habitation without exploitation? Could the existing ranching activity coexist with and art program? and could wild life and people enjoy the same architecture?
Answering yes to these initial questions we imagined STRUCTURES of LANDSCAPE: site-specific architectures that form constellations – versus grids – that build space by reorganizing local matter learning from their formation logic. We developed techniques and processes to manipulate the structural, acoustical and thermal properties of these materials at various scales, reinterpreting geological transformation processes – sedimentation, erosion, weathering, crystallization, compaction, metamorphism. And so, Structures of Landscape occupy an ambiguous position between nature, architecture and art; they can be one and all, or a completely different category that only makes sense where it was born.
Both proposals result from antagonistic conditions and thus seem to belong to worlds apart; but they both defend architectures that are born from the dynamics of their sites, that try to intensify their qualities, ingrain their values and scape fixed categories to contribute to enrich the environment and the experience of it. We do not necessarily think of them as solutions, they pose questions, they might give some answers and they show other possible paths worth the exploration.
The juxtaposition of these simultaneous realities in the same room evidences the tension inherent to urbanization processes and the challenges when designing for highly urban versus highly rural domains. The land and the use we make of it becomes the driving force in these two fronts, and balance between city and nature an ideal to fight for.


